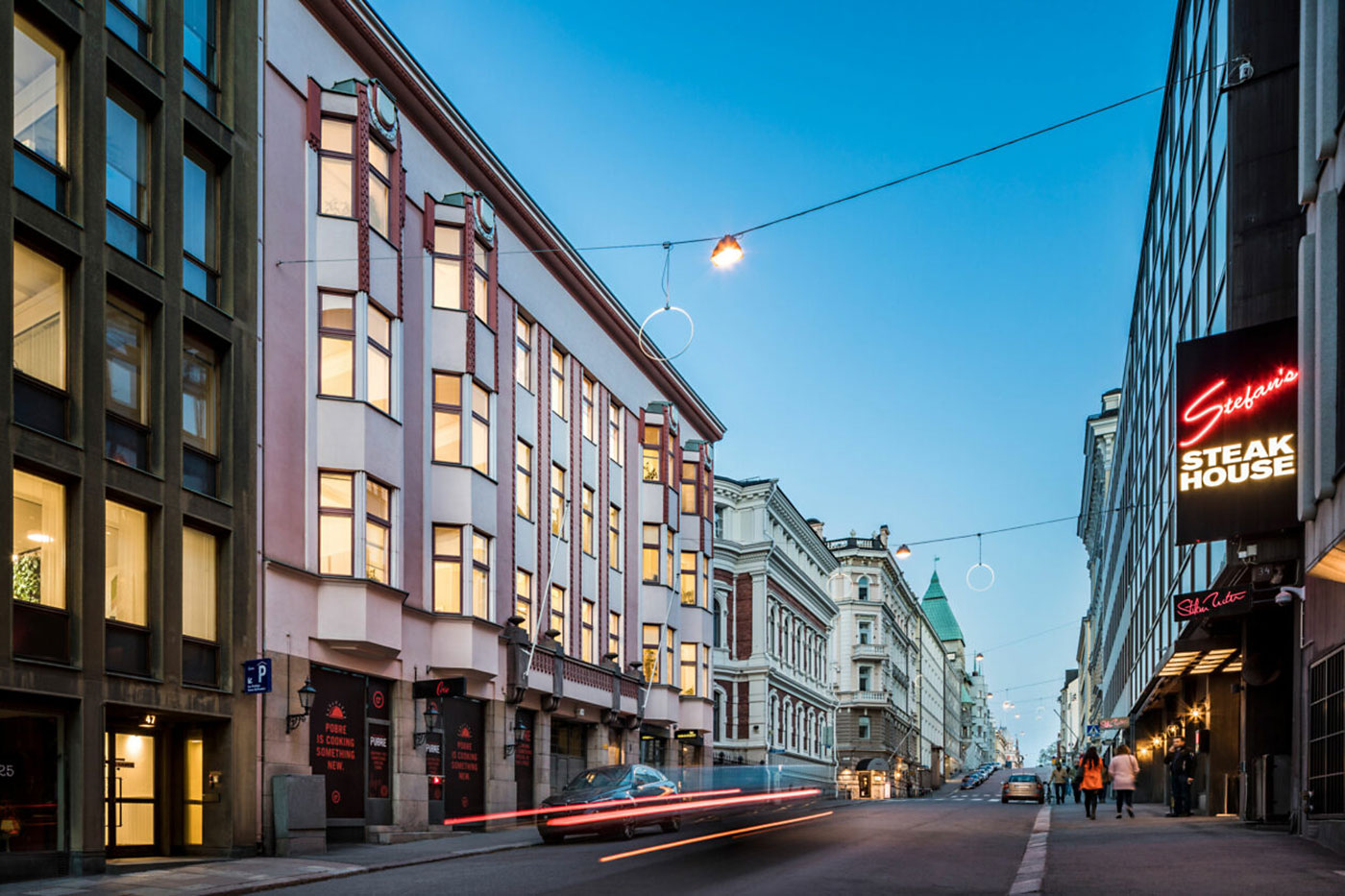IT solutions in the renovation of a partially protected historical property.
Situated on Korkeavuorenkatu, Sponda’s former head office embodies a blend of architectural heritage, comprising an original section dating back to 1913 boasting a preserved facade, antique tiled stoves, and a majestic staircase. Adjacent to this, a newer extension was added in 1982.
As part of the forthcoming renovation endeavor, the newer wing is slated for a two-story expansion, harmonizing its stature with the original structure. Simultaneously, the cherished ambiance of the aged courtyard will be preserved and elevated under a graceful glass canopy.
At the project’s inception, our focus was on refining overarching objectives into quantifiable metrics. These metrics, along with other pertinent data, formed the cornerstone for developing a comprehensive cost information model. This model facilitated an initial quantity-based cost estimation, pivotal in aligning project plans with financial targets. Serving as a dynamic management tool, this cost estimation framework evolves alongside project milestones, ensuring fiscal prudence at every stage.
To ensure fidelity to the original design specifications, we employed Matterport technology to construct an exhaustive inventory model. This immersive approach not only captures intricate details but also streamlines future procurement processes by enabling remote access for prospective contractors, negating the need for on-site visits.
Furthermore, we’ve adopted the Last Planner Method to orchestrate project timelines effectively, fostering collaboration and mitigating redundant tasks. By incorporating diverse perspectives in a timely manner, we navigate the project’s trajectory with precision, optimizing efficiency while upholding quality standards.”








