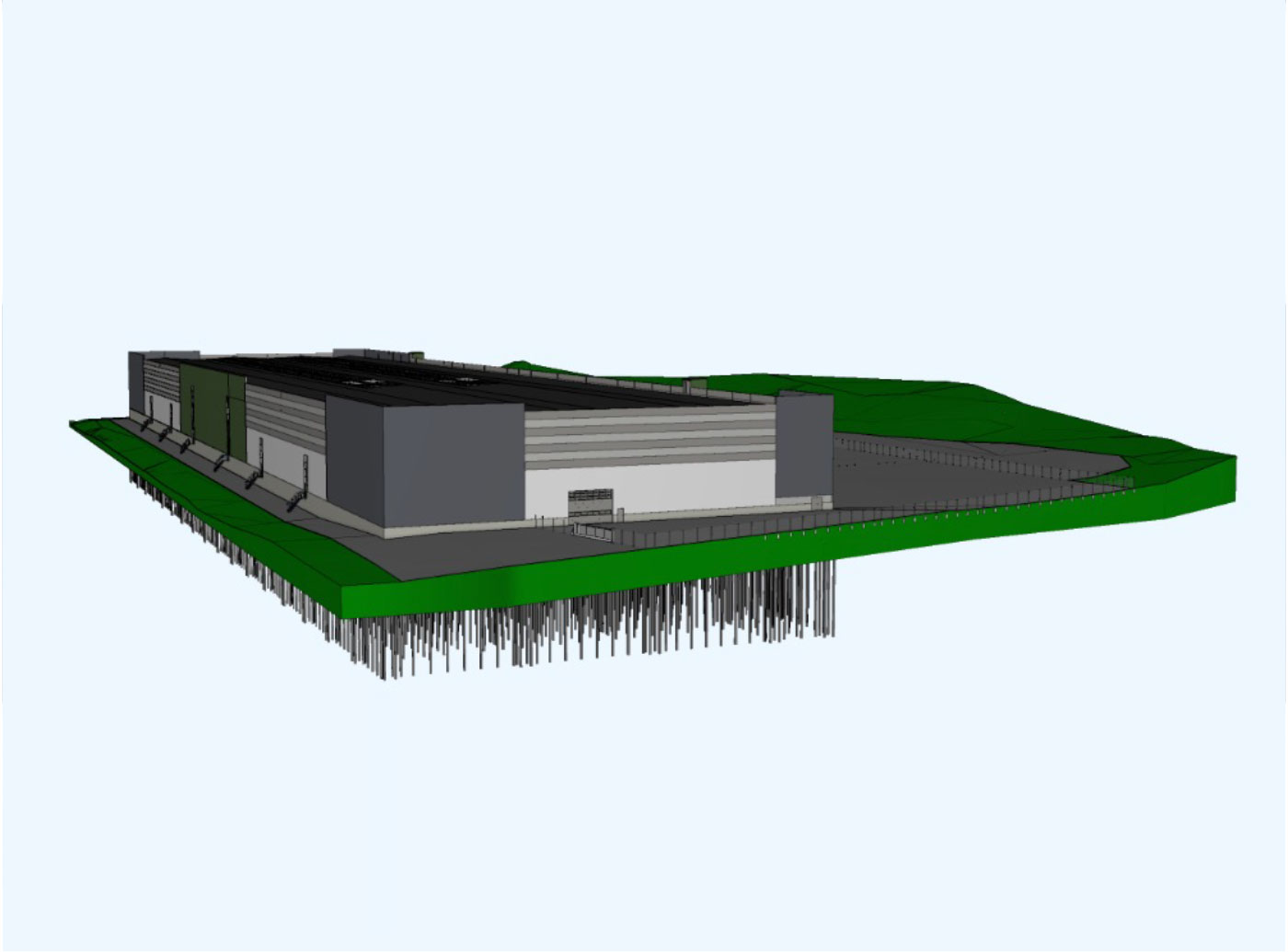Lahdessa sijaitseva kiinteistö sijaitsee liikenteen solmupisteessä. Tehtävänä oli määrittää kiinteistölle rakennettavan lThe property located in Lahti is situated at a transportation hub. The task was to determine the feasibility and costs of constructing a logistics center on the property, taking into account the user’s needs. A particular focus was also placed on exploring the possibilities for improving the challenging terrain of the plot – how the difficult elevation of the plot could be enhanced to better suit the needs of the logistics center?
The project planning phase was led visually. The needs of the property owner and users were clarified through workshop methods. From these needs, main drawings were formed, and based on them, a cost information model was created. The information model made the defined entity visually clear and informative – it included the entire content of the project with material information. Intersection and constructability surveys were conducted in close cooperation with the adjacent agencies and authorities to ensure the latest information was available.
The project plan provided a comprehensive, knowledge-based overview of the feasibility, costs, and development potential of the plot for the logistics center. Based on this, the client can smoothly proceed to make investment decisions.






